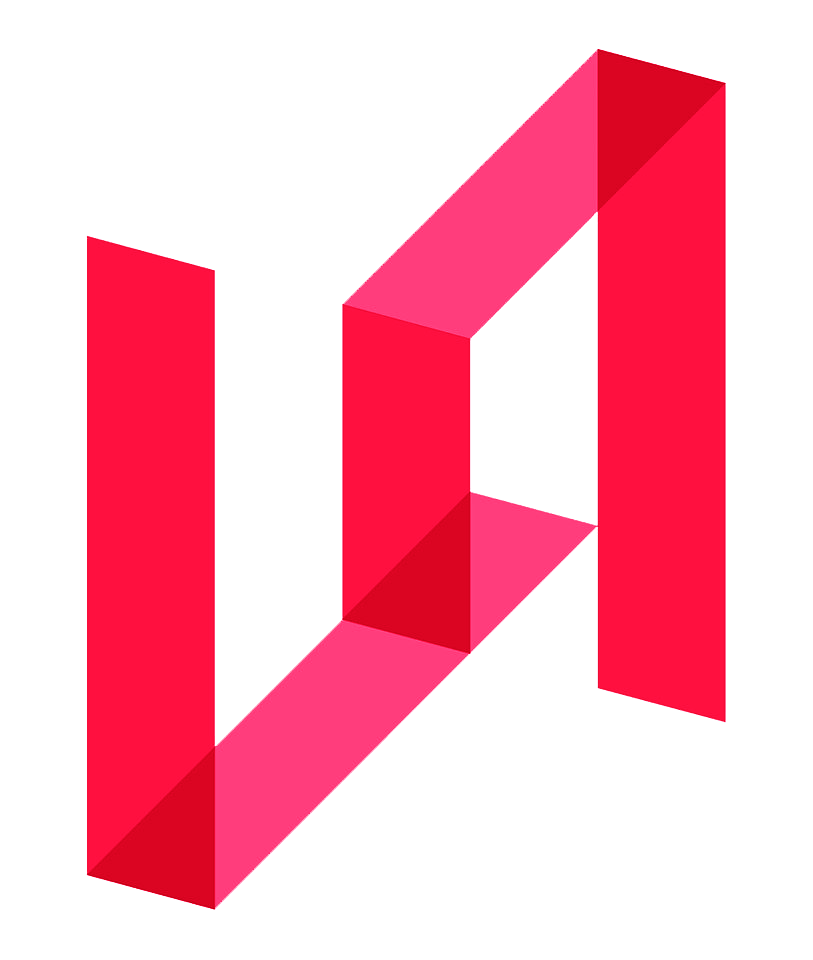D HOUSE revisits the notion of a dwelling through a series of interventions that recognize the site qualities and its intrinsic and distinctive geomorphology.
Located in the small town of Ain El Kharroube, in the Metn district region of Mount Lebanon, at an elevation of approximately 900m above sea level, the project boldly unfolds. Accessible through a restricted and private road at the end of a steep slope, D House sits in the site on a wider area of the property plot and connects to the existing land at idiosyncratic thresholds, allowing the natural landscape to react and interact with the architectural intervention.
Respecting the environment and the site tectonics becomes absolute in the design strategy. Gathering solar energy, utilizing natural clean gas technology and treating sewage water for reuse in irrigation illustrate some of the environmentally sustainable aspects of this mission. Local and site-specific stone rubble perimeter walls, natural copper facades left to oxidize against the natural weather conditions and planted green roofs, deeply ground the scheme within the surrounding mountain fabric of an evergreen pine forest. Lined by newly planted deciduous trees, the project undertakes striking colors and tones, even more explicitly during the fall season. The intervention is audacious yet rooted, allowing the user to experience the familiar scenery through a contemporary notion of what an architectural promenade could feel like.
The uninterrupted spatial distribution follows specific programmatic requirements shared by the client. Embedding parking zones and technical areas at the lower level, the project starts to rise at the surface of the ground floor. Two stone-cladded rectangular entities share a steel and glass winter garden enclosure channeling through the main entrance. Guest house on one side, family on the other, both units share views and access to the pool terrace and the unfolding earthy slopes. A cantilevered stair followed by a floating platform travel towards the mezzanine above to access the family sitting room and a small remote reading space on the opposite end, both overlooking the living room in the void below. Continuing up, the more private areas of the house appear, flanked by two large side terraces. A kids’ bedroom to the north of the elongated copper body, towards the more elevated portion of the site, opens up onto a flower and fruit garden; a master bedroom to the south, with a small secret office along the way, cantilever over the pool, shooting out onto the dark green pine woods and the Metn mountains.
Project Team : Karine Fakhry, Diane Sawaya
Photography : Joe Kesrouani
FaR Architects is a Beirut-based architecture studio led by partners Karine Fakhry and Diane Sawaya. Karine holds a Master of Architecture from the Rhode Island School of Design and Diane is an Architect D.P.L.G. from the Ecole d’Architecture Paris-Villemin. Their work focuses on a research-based contextual design process. They have successfully completed projects in Beirut, Dubai, London, and New York. Their interdisciplinary approach to architecture and design allows them to explore different disciplines ranging between architecture, interior architecture, landscape interventions, media installations, and product design.
D House, won the 2017 Lebanese Architect Award organized by the Federation of Lebanese Engineers in the category of Private Housing.


















Share your thoughts