The Ankara Office Tower is a fourteen-story speculative office building designed to serve local and international high-tech companies interested in capitalizing on the proximity of nearby educational and research institutes.
The project’s siting is critical, serving as a nexus where disparate neighborhoods, building types, social and business activity, and the Eskeşehir Highway corridor come together. Within this context, the building is set back from the highway, making space for a bamboo grove that buffers a habitable urban garden and provides a welcoming pedestrian connection between the adjacent metro station and nearby residential/ business neighborhoods.
The building is distinguished from its surroundings by clarity of expression: a simple geometric glass volume encasing a stack of large-scale, horizontal wood louvers, set in a lush landscape. The cladding system integrates unconventional, folded aluminum cover caps that control solar heat gain, with large-scale, composite wood louvers that both control solar glare. This system is deployed to repetitively stack at the dimension of the spandrel, effectively obscuring the spandrels and thereby lending stature to an otherwise small office tower.
A variable section is achieved through folding, rather than extruding, the cover caps. By successively shifting their arrangement as they wrap the Tower, they produce a transformative effect as one moves around the building.
According to the architect, development of the Tower’s innovative curtain wall system involved collaboration with local materials engineers, manufacturers, fabricators, and installers at an early stage, to develop a customized, constructible, and cost effective system. The design team employed state-of-the-art digital fabrication techniques to produce drawings for direct use in the system’s CAD/CAM production and assembly. Detailed analysis of site conditions, including year-round solar orientation and energy modeling early in the design process, informed the curtain wall system’s development. The depth of the cover caps are calibrated to reduce solar heat gain during summer months and optimize solar gain during winter months. Various techniques were tested for milling the aluminum to create repeatable controlled bends and to achieve consistency in the final shape. The louvers are made from a custom-extruded aluminum section and composite wood panels, and are operated with off-the-shelf actuators with custom fittings and custom mechanical components, all of which were fabricated locally and delivered to the site as pre-assembled pieces. They are optimized to mitigate glare while admitting indirect light and maintaining views. Further, the louvers provide an enhanced office experience by introducing wood, a warm textural material, to the office environment.
The result is a kinetic curtain wall system that responds environmentally to the building’s varied programmatic needs—reducing heat loads and reliance on mechanical ventilation, and satisfying individual tenants’ workplace preferences—and aesthetically to client aspirations for a new market of design-driven office space in Ankara.
About:
Anmahian Winton Architects (AW) is a highly collaborative, multi-disciplinary practice committed to design and construction innovation. Founding partners Alex Anmahian and Nick Winton are directly involved in the planning, design, and construction process of each project, guiding its development within a highly cooperative studio environment. Every member of the firm shares a commitment to design excellence, technical expertise, and meticulous project management.
AW projects include both adaptive re-use and new construction for institutional, academic, commercial, and private clients. The firm has been widely published in American and European media and has received numerous design awards, including the American Institute of Architects’ Honor Award for Architecture, the Society of College and University Planners’ Merit Award for Excellence in Architecture, the Chicago Athenaeum’s American Architecture Award, and the Boston Society of Architects’ Harleston Parker Medal.

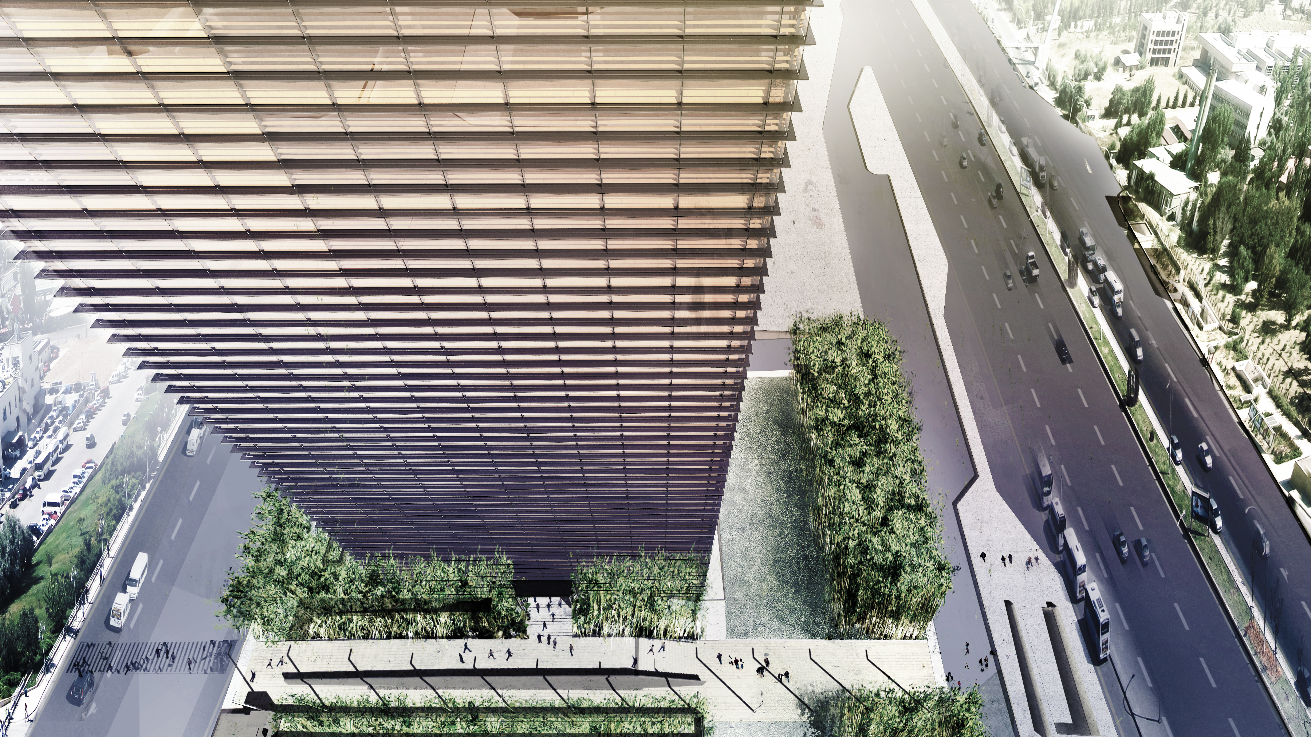
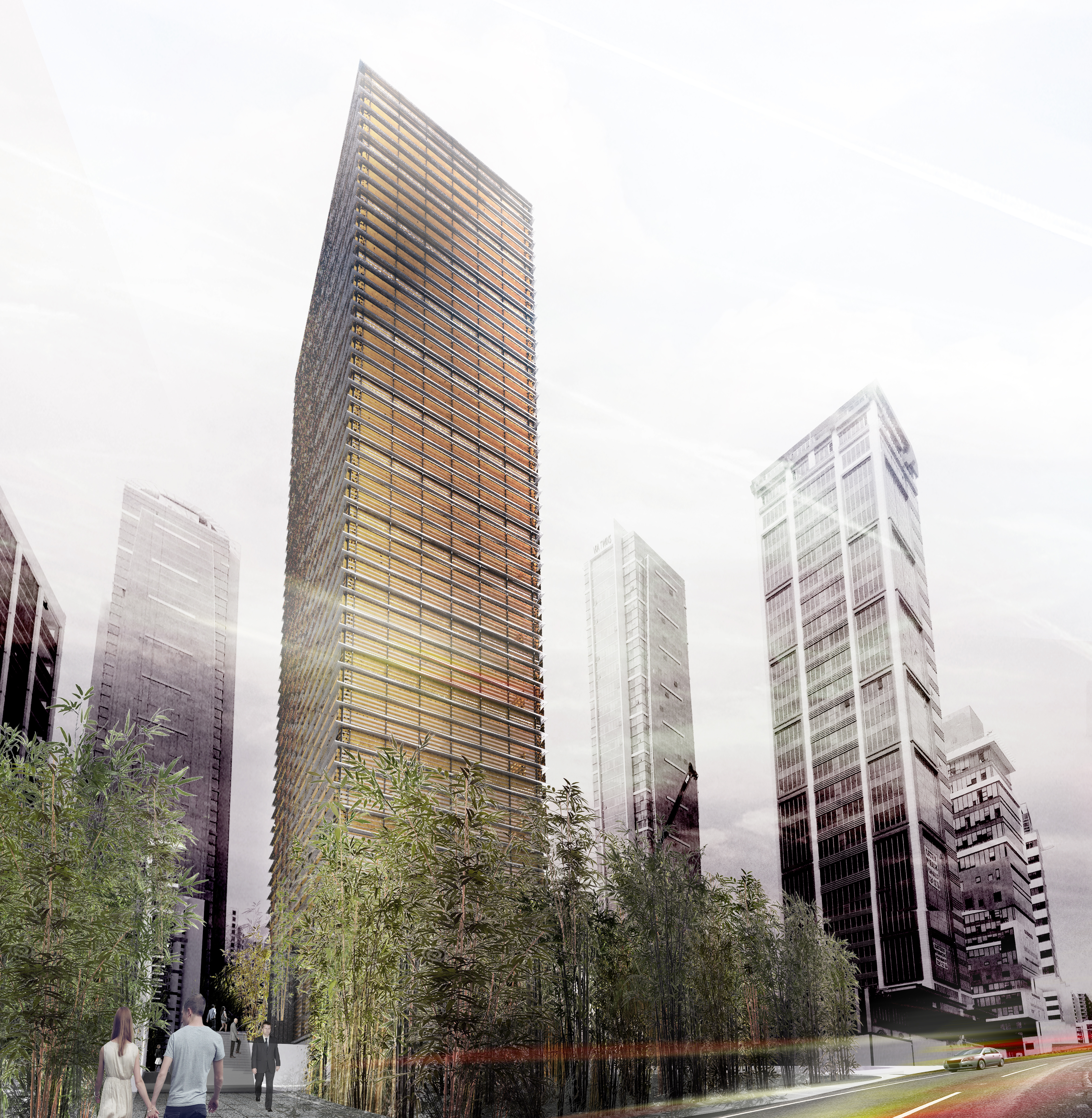
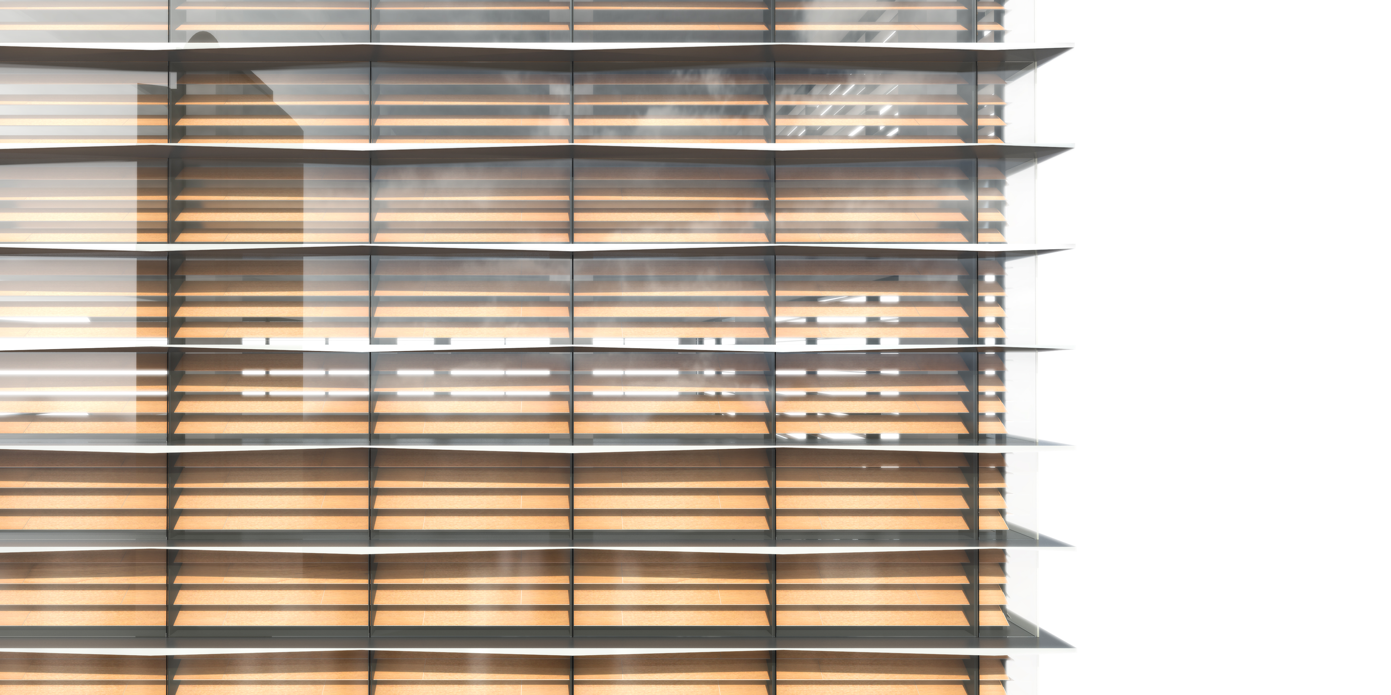
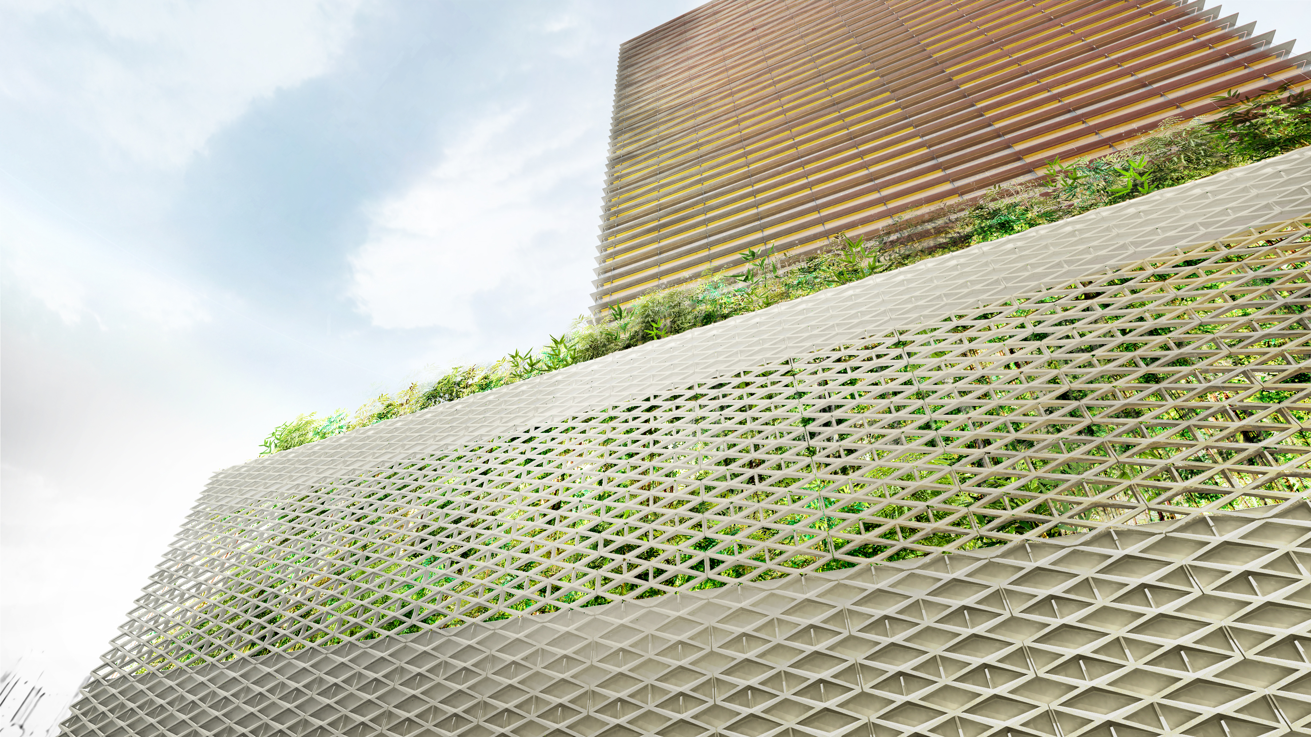
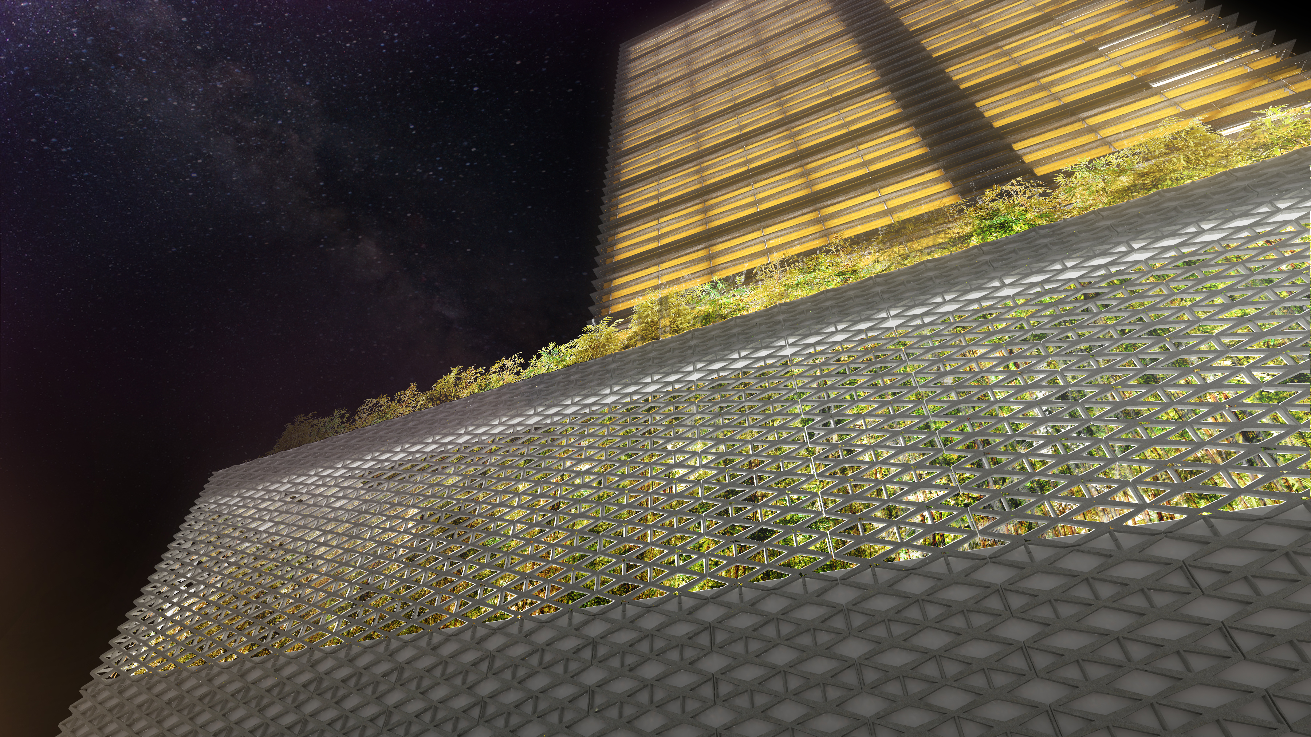
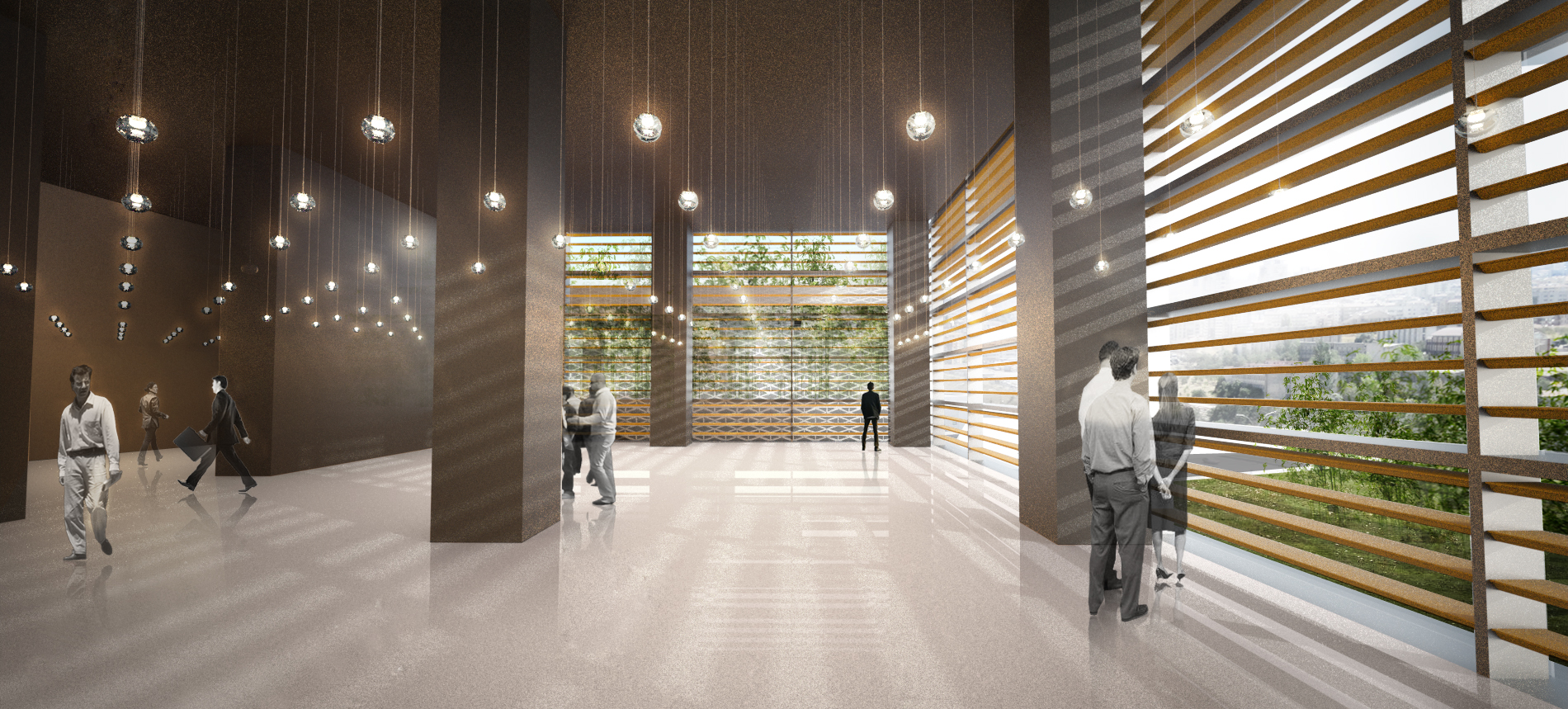
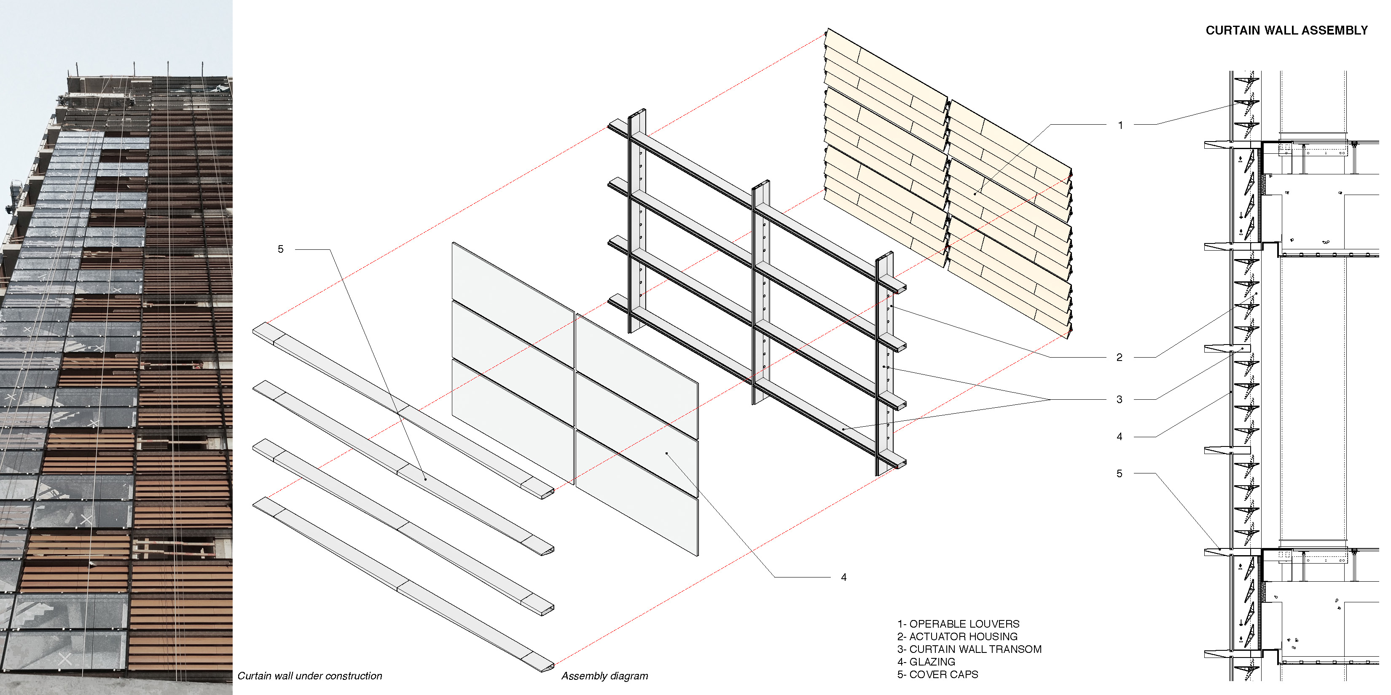
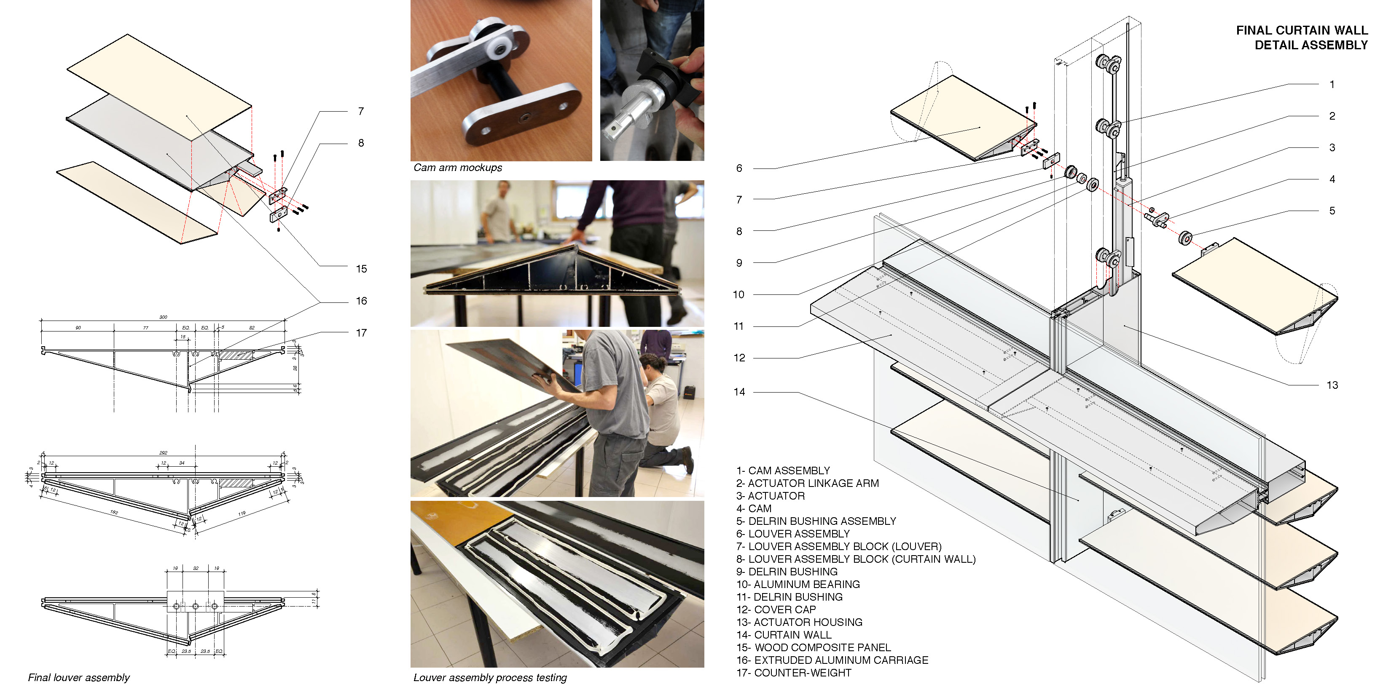
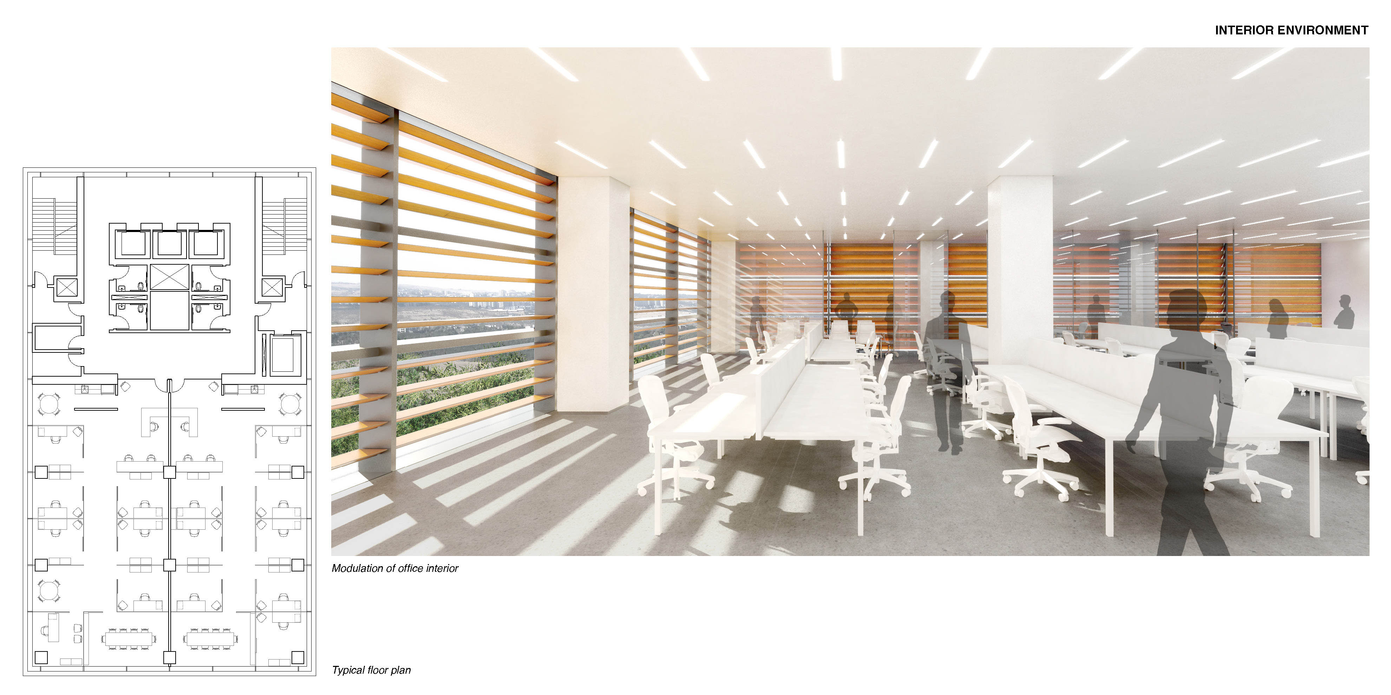
Share your thoughts